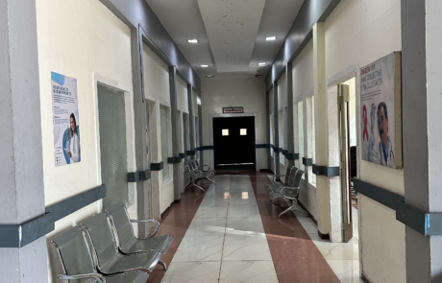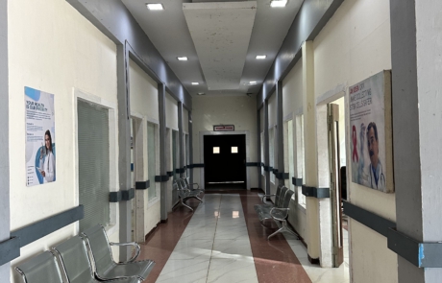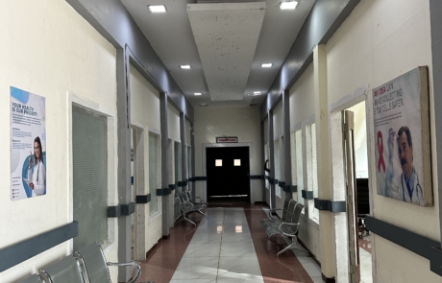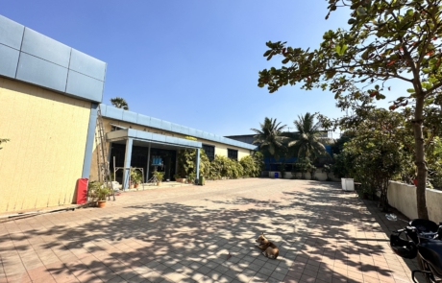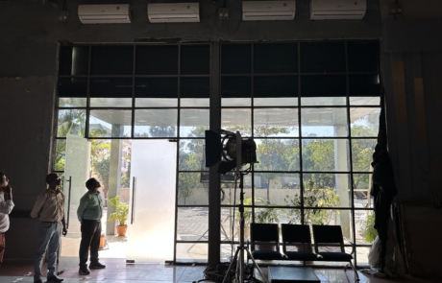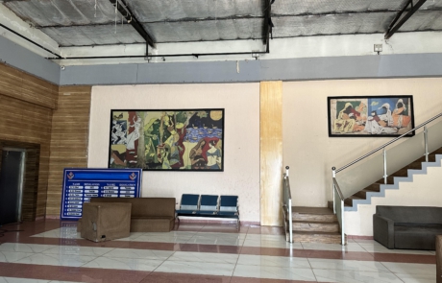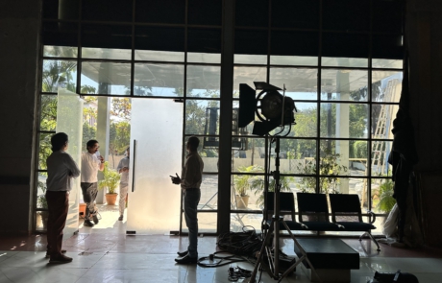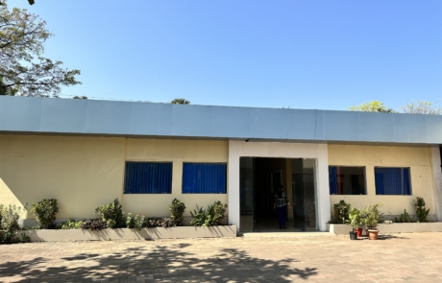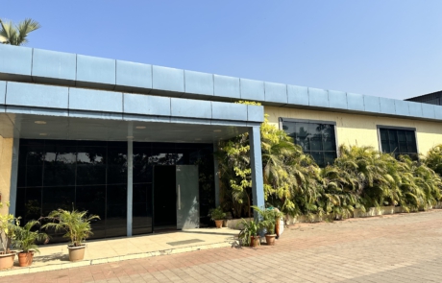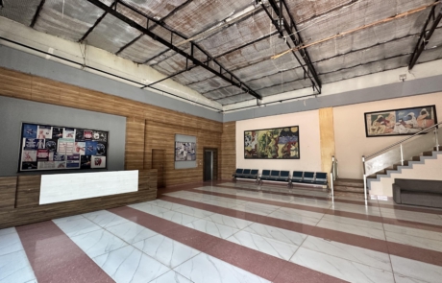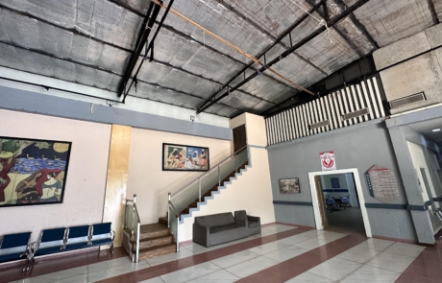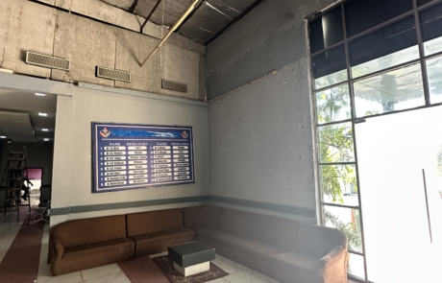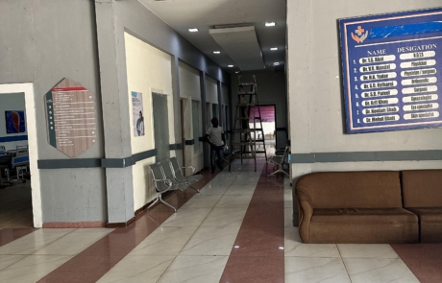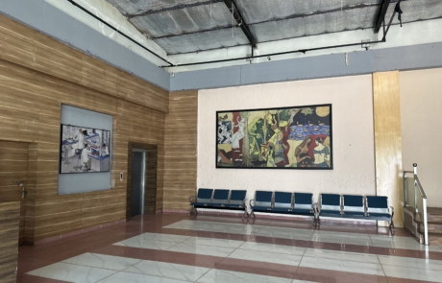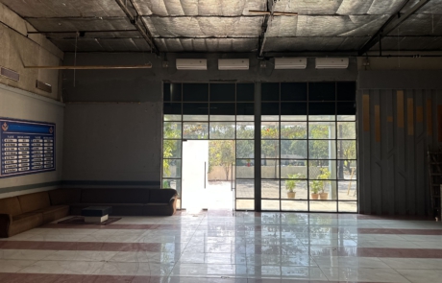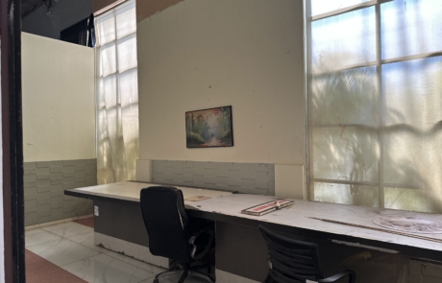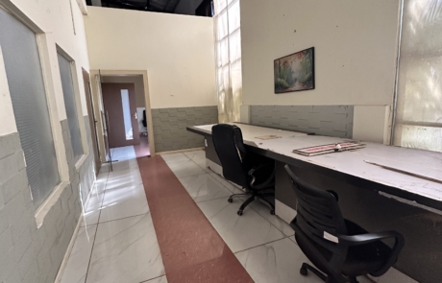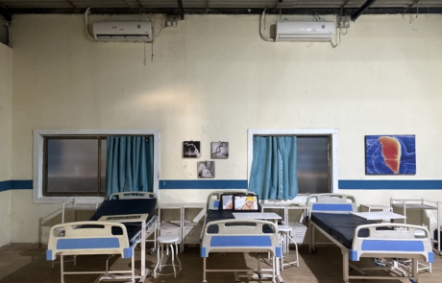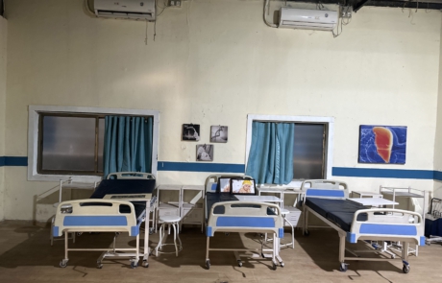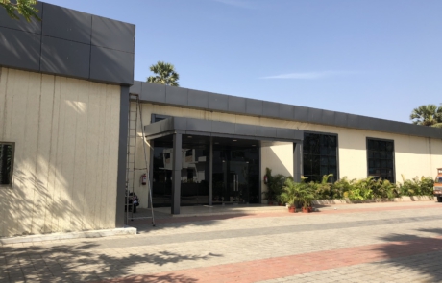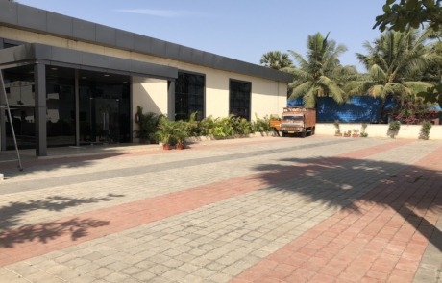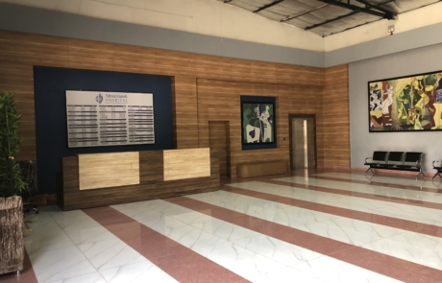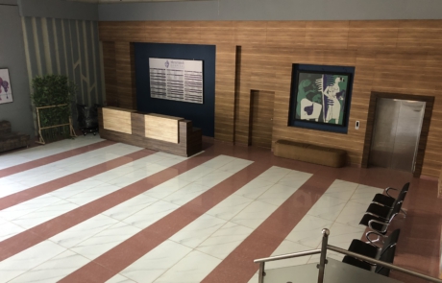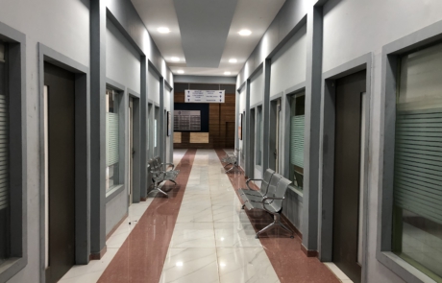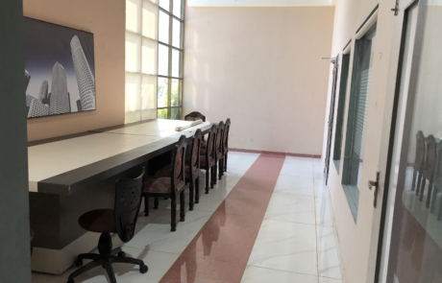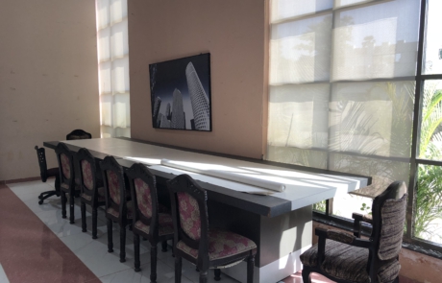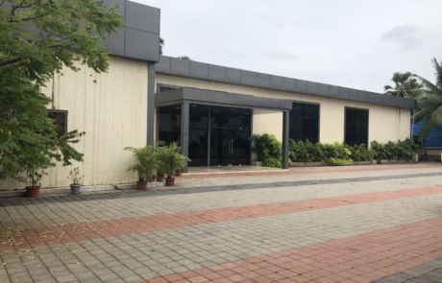HOSPITAL
A fully Air Conditioned hospital set with all required property. The hospital set has the standard layout including a large reception area, waiting area, elevator, staircase, general ward, ICU, operation theater, corridor and a doctors cabin. It is equipped with 4 air-conditioned makeup rooms with attached washrooms. The interior of the hospital is over 4000 sq. ft in area with a height of 20 ft which allows flexible camera movement. The versatility of the set makes it easy to convert it into a large Corporate office, University and many different locations as per the requirement. Apart from the interior, it also comes with a covered area of over 1200 sq ft. which can be used for catering, costume altering etc as per the production requirement. It also comes with a huge parking space/Exterior view with over 6800 sq ft. enough for Several Cars, Multiple Vanity Vans, Generator Vans and other vehicles.

